Four Points by Sheraton Niagara Falls Fallsview Hotel
6455 Fallsview Boulevard • Niagara Falls, Ontario, Canada L2G 3V9 • 905-357-5200 • Toll. Free: 1-888-238-9190
• Contact Us
Local Time: 5:26 PM
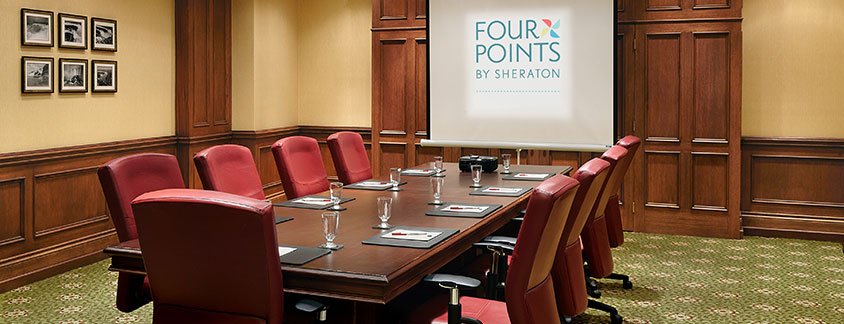
6455 Fallsview Boulevard • Niagara Falls, Ontario, Canada L2G 3V9 • 905-357-5200 • Toll. Free: 1-888-238-9190
• Contact Us
Local Time: 5:26 PM

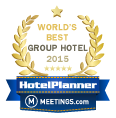
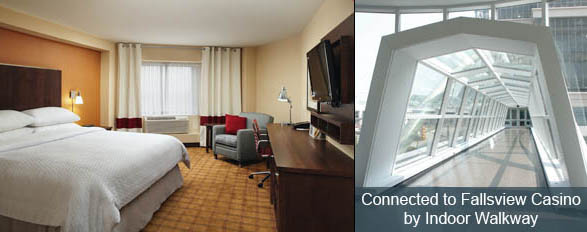 |
|
|
Four Points by Sheraton Niagara Falls Fallsview offers the ultimate in meeting requirements. Each of our meeting rooms is designed with special attention to space requirements that will accommodate the needs of various meeting sizes. Choose from 6 meeting rooms along with full services and amenities, the Four Points by Sheraton Niagara Falls Fallsview is confident that your meetings with us will exceed all expectations. Over 9,000 sq.ft of flexible meeting and banquet space, accommodating groups of up to 350, along with spacious and comfortable room accommodations, the Four Points by Sheraton Niagara Falls Fallsview is a fantastic location for your next meeting or event.
Hotel & Meeting Room Features:
Contact Group Sales
EMAIL: sales@fourpointsniagarafallsfallsview.com PHONE: 905-357-7753 TOLL FREE: 1-866-370-4889 |
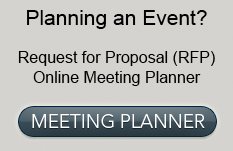 |
 |
|
 |
|
 |
|
| Meeting Space Capacities | Download Sales Sheet |
| MEETING ROOMS |
DIMENSIONS | SQUARE FEET |
CEILING HEIGHT | THEATRE | CLASSROOM | U- SHAPED |
ROUNDS OF EIGHT |
HALLOW SQAURE | RECEPTION | BOARDROOM |
| Grand Ballroom | 46' x 66' | 3555 | 9 | 225 | 170 | 50 | 184 | 50 | 300 | 60 |
| Drummond Room North/South |
50' x 26' | 1178 | 9 | 90 | 81 | 96 | 100 | |||
| Drummond Room North |
27' x 27' | 632 | 9 | 48 | 36 | 18 | 48 | 30 | 60 | 30 |
| Drummond Room South |
23' x 26' | 546 | 9 | 36 | 30 | 18 | 40 | 24 | 40 | 24 |
| Mahogany Boardroom | 18' x 24' | 448 | 9 | 14 | ||||||
| Niagara Room | 32' x 28' | 933 | 9 | 50 | 36 | 26 | 48 | 30 | 60 | 30 |
| Private Dining Room | 23' x 41' | 952 | 9 | 50 | 42 | 16 | 48 | 20 | 40 | 20 |
| Meeting Space Floor Plans | Download Sales Sheet |
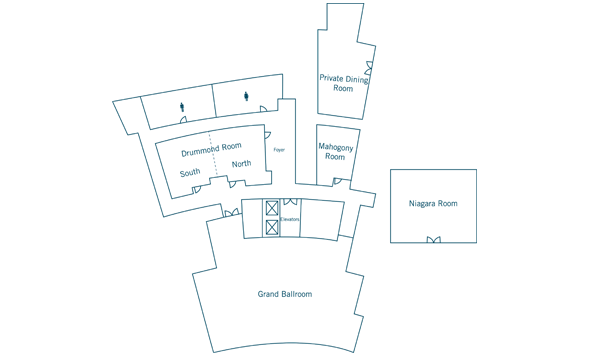
| Special Offer Code |
If you have a special offer code, please enter it below: